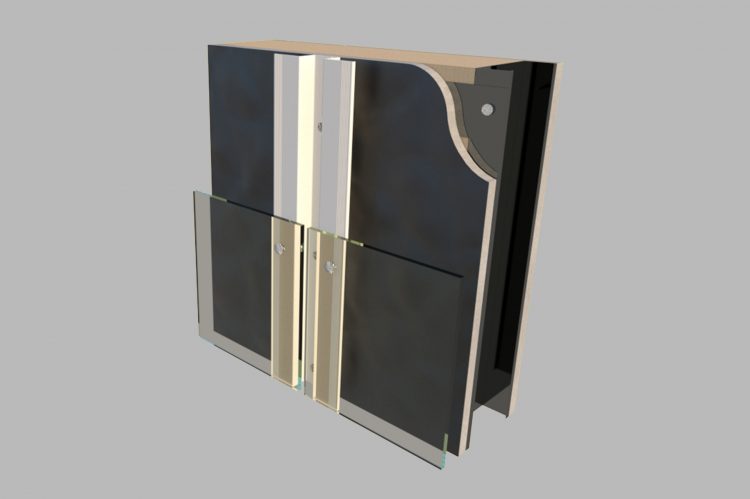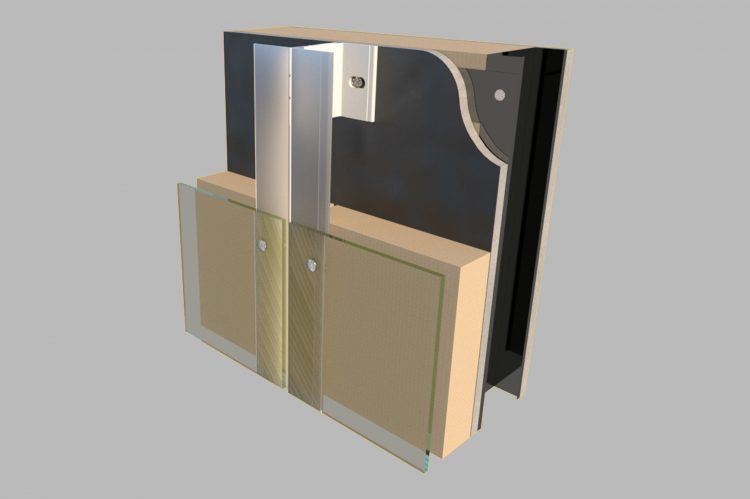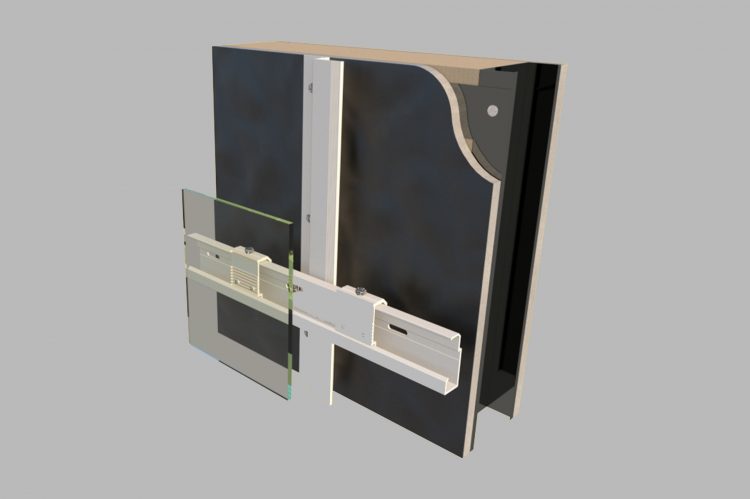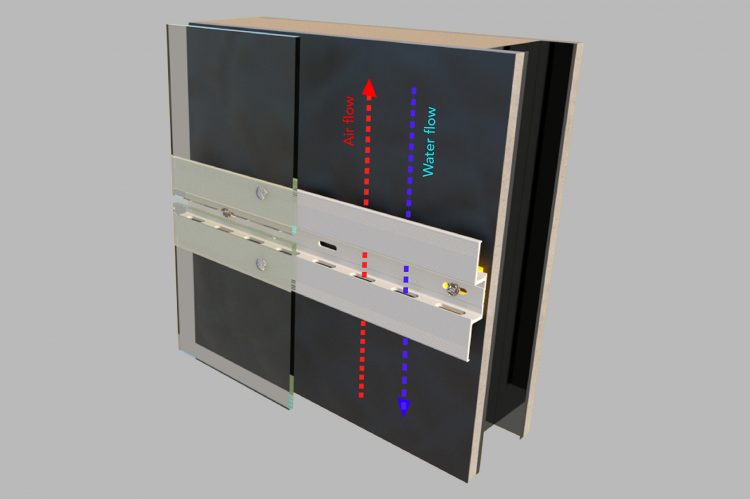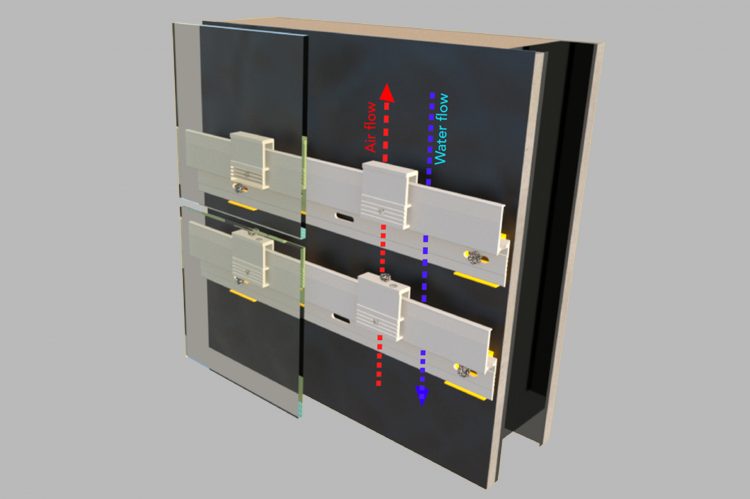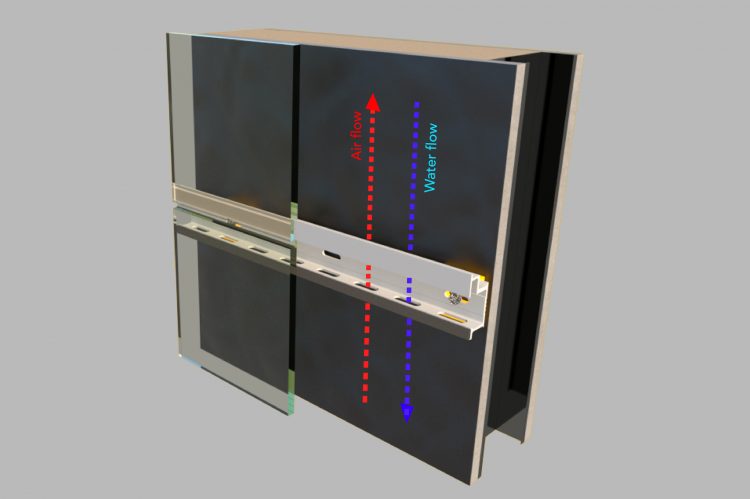We use high quality materials that
perform exceedingly well in harsh conditions and diverse climates. Our One-World Warranty TM provides con dence to all stakeholders.

we have created the skeleton that
supports it, so that it withstands
the test of time!
Great Architecture
WHO WE ARE
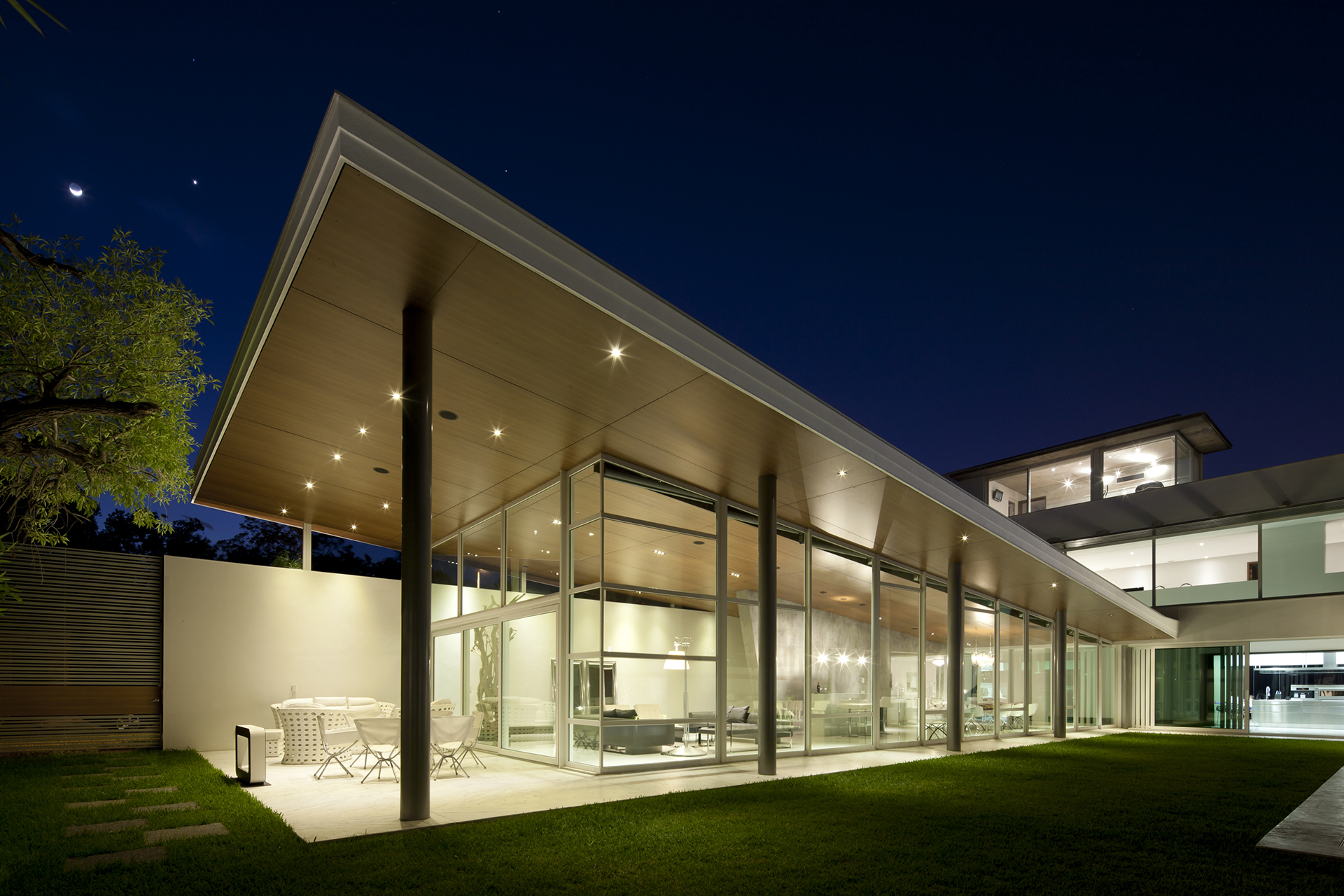
Performance
Compatibility
Our systems are thoughtfully designed
to support multiple manufacturers’ materials. Cost efectiveness. In construction, time is money. Our systems are agile, simple, and safe.
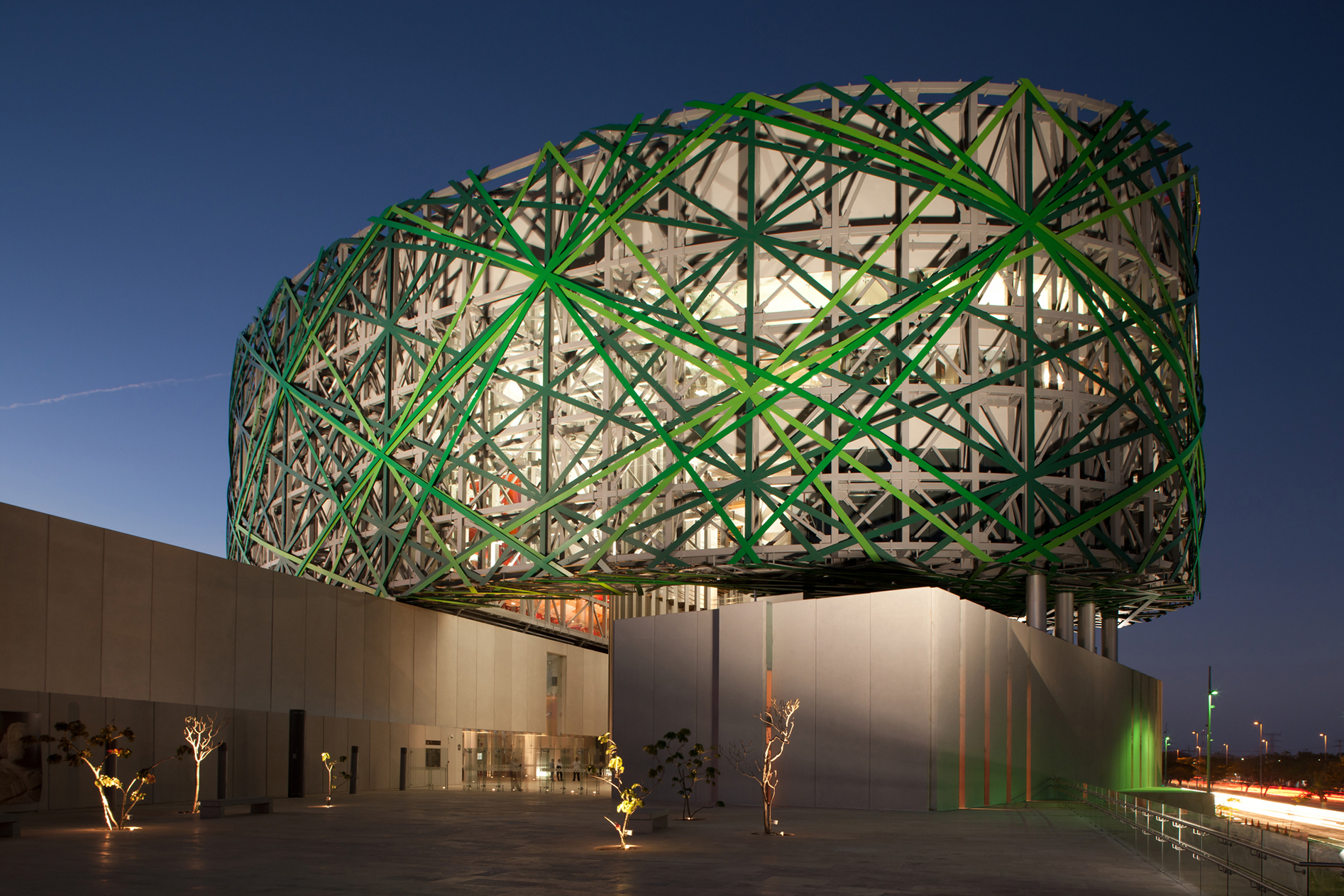
Cost effectiveness
In construction, time is money.
Our systems are agile, simple, and safe.
Expertise
Our leadership team, with over 30 years of
design and installation experience, creates value based solutions for all cladding applications.
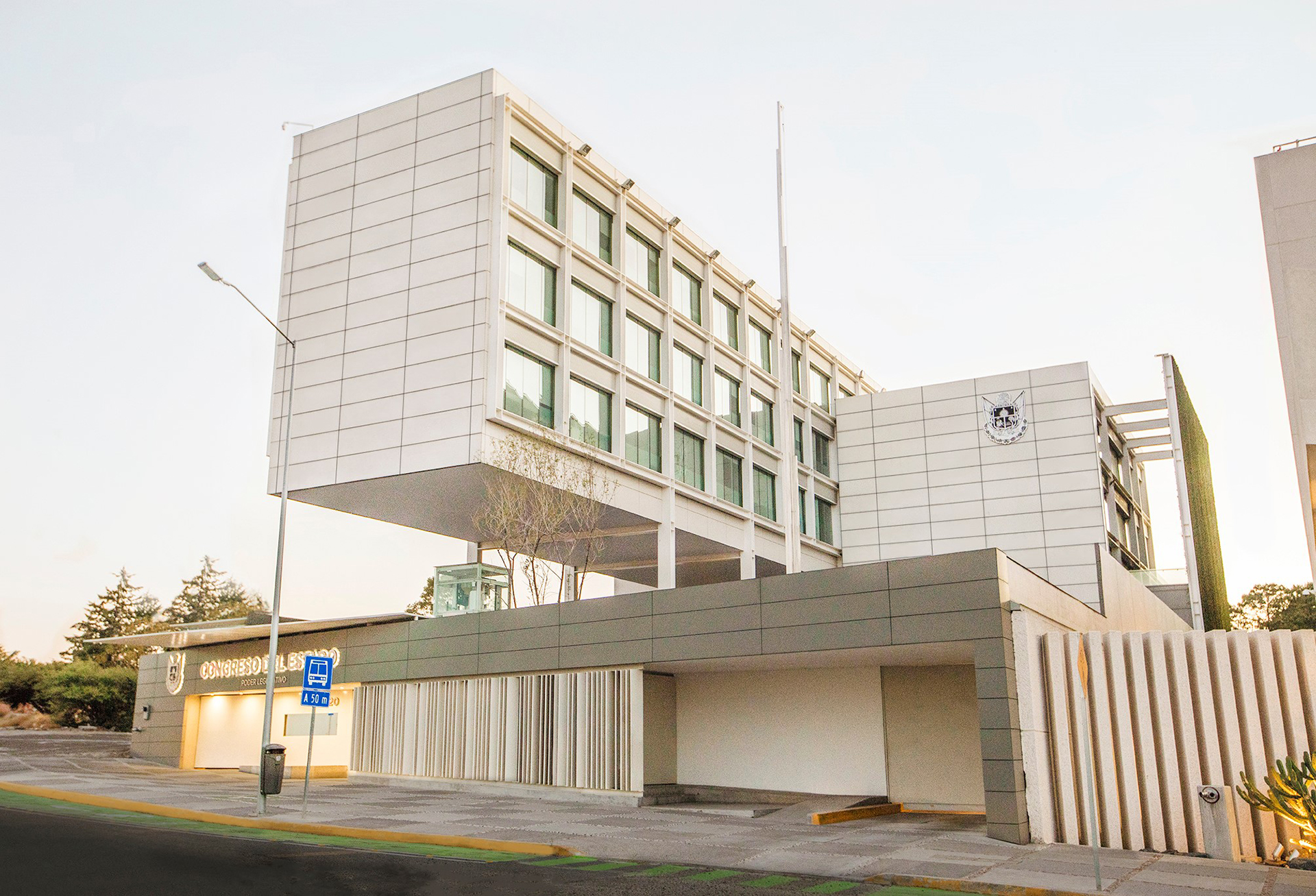
Technical support
We help you achieve your design
intent through training, jobsite support, and custom design development.
Fullfilment
Our Dallas-based distribution center
provides expedited delivery to all US destinations.
SERVICES
-
Technical support
-
Supply
-
Technical
Our technical department can offer your company advice and support. Available services include:
• System selection assistance to provide the most cost effective solution for your project.
• Take-off of substructure requirements based on architectural drawings, wind load and construction type (Type I-V ). (Fee is based on size of project, please inquire)
• Project substructure installation drawings. (Fee is based on size of project, please inquire).
• Training of personnel for correct installation of selected system.
• On-line installation videos for reference purposes.
• We are a manufacturer and can deliver standard lengths or special profile lengths.
• We inventory standard lengths in Dallas, Texas and can fulfill most project orders within 1 week lead-time.
• We can ship to you or you may arrange your own trucking.
Architectural Façade Systems offers multiple solutions to meet your project budget.
We offer a variety of component options for high functionality and cost effectiveness. This allows you the opportunity to achieve the best value in purchasing and the possibility to improve your bid margin per project.
Our systems utilize architectural grade 6063-T5 extruded aluminum alloy material that is then powder coated to a black finish. The substructure is corrosion resistant, and does not promote cathodic corrosion due to use of dissimilar materials. We recommend the use of stainless steel color matched fasteners for exposed fastening systems to further the life of the cladding installed.
Aluminum substructures also contribute to the care of the environment, as it is practically 100% recyclable. The aluminum may also contribute to LEED calculations for the architect and owner.
Our substructure systems have been designed to align with multiple manufacturer’s NFPA-285 tested assemblies.
We can help to insure that your substructure components are in line with each manufacturer’s tested assemblies.
Thermally broken options are available in our offering.
Our product components are often more durable than the cladding attached to them.
Ventilated Façade
Ventilated façades provide a construction solution using drained and back-ventilated rain screen design that is increasingly popular in the architectural community. The benefits of rain screen design is numerous, with many aesthetic possibilities, longevity of the cladding solution, and advantages to use exterior continuous insulation as well as thermal break solutions.
The ventilated façades system consists of:
• Support wall.
• Air/Water/Vapor Barrier.
• Optional Continuous Exterior Insulation.
• Substructure system.
• Exterior cladding.
If you want a new look for your building or are designing for energy efficient building codes please take a look at our different substructures to enhance your design. Contact us for consultative advise to achieve your design intent.

